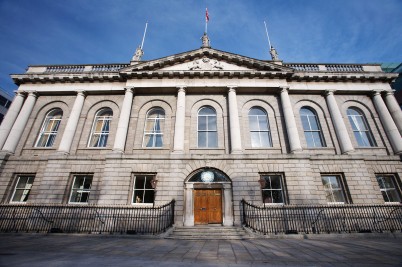123 St Stephen’s Green, Dublin 2
Description
Building is prominently situated on the west side of St. Stephen’s Green at the corner of York Street. This is a landmark property comprising of the original Georgian College building and a substantial extension which was added in 1974.
The front high profile Georgian building dates from 1810 and has an attractive Georgian granite façade with return frontages to York Street and Glovers Alley. This building is included in the Record of Protected Structures and is of traditional brick and masonry construction. Most of the original character and features have been conserved. The building is primarily of two floors over basement and the accommodation includes the main entrance hall, reception rooms, lecture theatre, college hall, council and board rooms together with ancillary offices. There is a contemporary extension on Glovers Alley containing laboratory, workshops, lecture theatre, offices and kitchen.
The modern extension, completed in 1974, is in two parts; the link block which is integrated with the original buildings and stretches along York Street and the main modern College building to the rear.
The link block is of three and part four storeys and is of reinforced concrete construction with granite façade sympathetic to the original College building to the rear. The accommodation comprises primarily office style accommodation used for various College purposes.
The main modern college block has frontages to York Street and Glovers Alley and is bounded to the rear by a multi-storey car park. It is fully integrated with the modern link block and original college building. It was constructed in 1974 of reinforced concrete and has an external façade of precast semi structural concrete panels. The building has four floors over basement. The design and layout are specific to the College with the ground floor tiered lecture hall extending to the basement and the first floor exam hall has a double height. Most of the additional accommodation is arranged on the perimeter of these major spaces with a full floor of laboratories and associated uses on the third floor.
The following departments are based in the building:
Admissions, Alumni, Anatomy, Biology, BRF, CEO, Chaplaincy, Chemistry, Communications, Dean’s Office, Development Office/BCI, Faculty of Nursing, International Health & Tropical Medicine, Legal Affairs, MCT, Media Services, Neurodegeneration, Pharmacy, Physiology, Physiotherapy, Presidents Office
Quality Enhancement Office, SARA, Student Services






