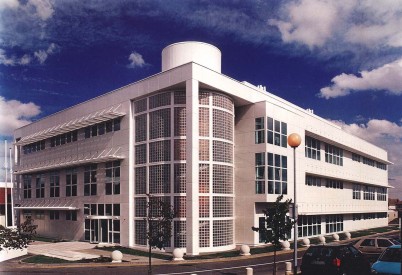Smurfit Building, Beaumont Hospital, Beaumont, Dublin 9
Discription
This property is situated within the boundaries of Beaumont Hospital, located to the south east corner of the main hospital building. It was built in 2000 and is a three storey building of framed construction with metal panel cladding and an atrium staircase feature with architectural glass blocks.
Internally the property is laid out as a mixture of office, laboratory, teaching and hospital use.
The property occupies a broadly rectangular shaped site.
No additional resource is envisaged for this location as any work required would be scheduled and accommodated within the St Stephen’s Green maintenance team.





